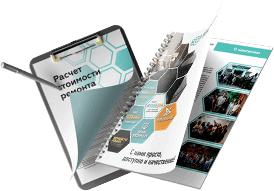Design project from RSU – is not just a set of dry drawings, it is an exciting road from the bare walls to a cozy nest, which the customer and the team of RSU pass hand in hand. So, where does the work on the interior design project begin? First of all - it is acquaintance with the customer. A conversation about preferences in the choice of design direction, consultations about fashion trends and current offers from RSU. After acquaintance, the team of RSU goes to the object (house, apartment, office, etc.), where it takes measurements of the room and visually familiarizes with the state of the walls, doors, windows, floors, ceilings. Having listened to all the wishes of the customer, the designer RSU proceeds to the drawings. RSU offers each customer the following set of drawings for approval:
1.Feature Plan
2.Wall and partition installation and removal plan
3.Furniture layout plan
4.Floor Layout Plan
5.Ceiling plan
6.Cold water, hot water, sewer
7.Lighting layout plan
8.Lighting Group Plan
9.Plan of electrical fittings
.10.Installation plan for underfloor heating
11.Drawings (kitchen, sanus, rooms and hall).
For each of the above drawings, each customer is offered several options, and each customer chooses the most optimal one. Based on the preferences of the client, the designer RSU helps to select decorative finishing materials, lighting fixtures, plumbing. The cost of which is already included in the packages «Remontomania». Only after the customer's approval of the design project repair and construction team RSU starts to realize the idea. And the designer continues to control the entire process of repair, up to the transfer of keys to satisfied customers.
And, it should be emphasized, the project on interior design clients of RSU, according to the package terms «Remontomnia», receive absolutely free of charge. By choosing RSU, you find yourself in reliable, caring and competent hands!









