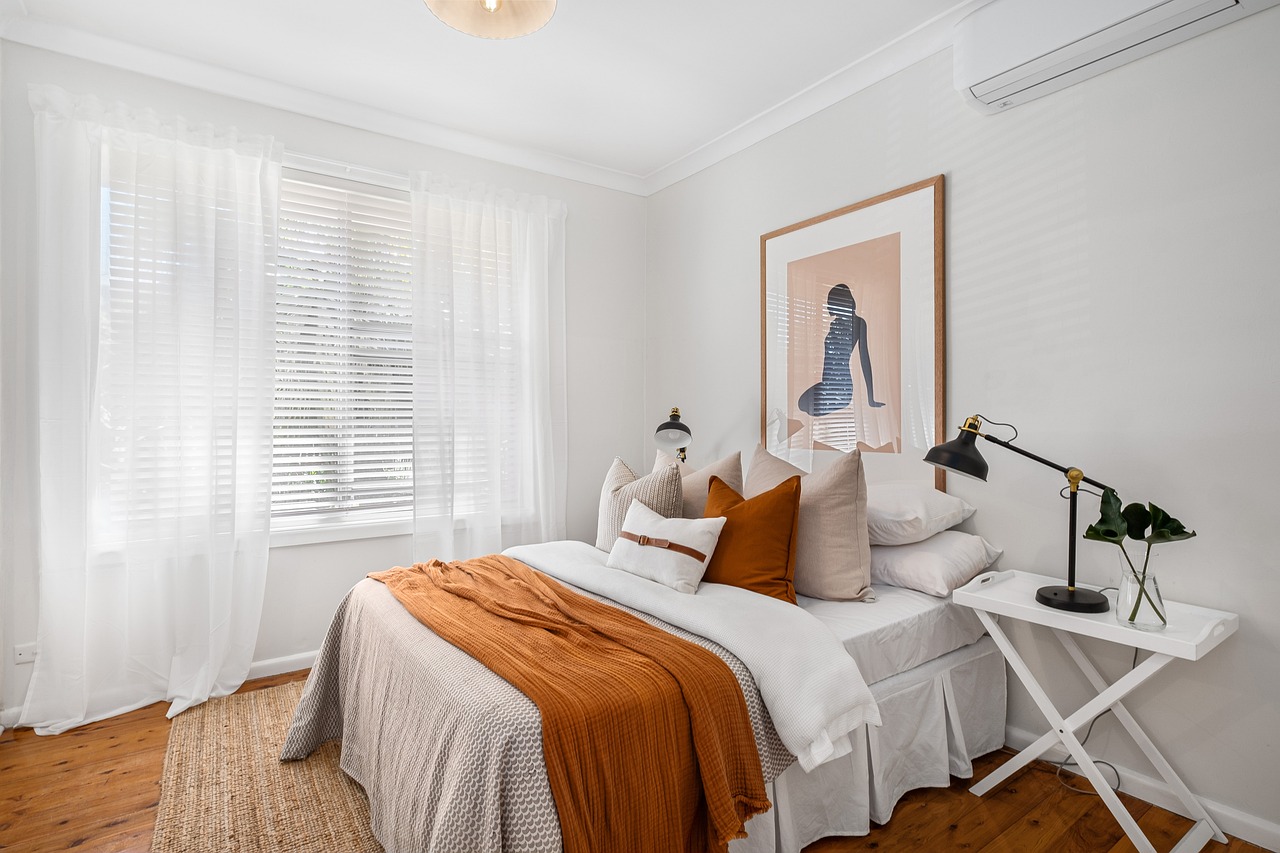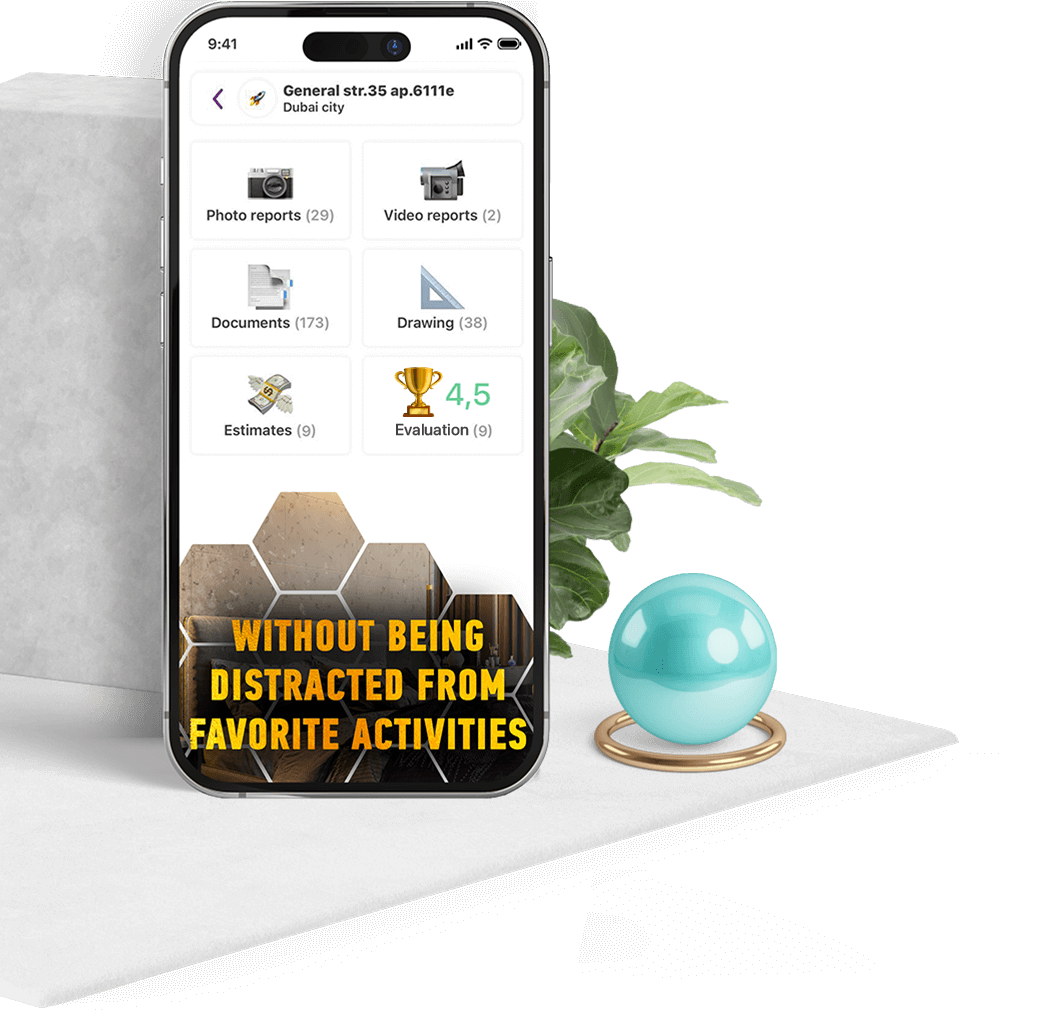Duplex apartments, due to their spaciousness and functionality, are becoming increasingly popular among residents of megacities. However, the correct design of a duplex apartment requires special attention to detail and a thoughtful approach to zoning. After all, it is important not only to beautifully design the space, but also to make it as comfortable as possible for living.

Specifics of zoning of the territory
One of the key tasks in creating the design of duplex apartments is the competent division of space into zones. On the first level, as a rule, there are common areas: living room for receiving guests, kitchen and dining area. This floor should be as spacious and light as possible, to create maximum comfort.
On the second level, on the contrary, there are private areas: bedrooms and offices. Here it is important to create an atmosphere of privacy and tranquility. A good solution is to use different finishing materials and color schemes for different zones to visually separate them from each other.
Lighting: the key to coziness
Lighting plays an important role in the design of a 2 x level apartment. On the first level it is recommended to use several light sources: ceiling lamps, sconces and floor lamps. On the second level, you can use softer and more subdued lighting to create a cozy and relaxing atmosphere. For example, nightlights in the bedrooms and backlighting.
Furniture: functionality and style
The choice of furniture for the design of a small duplex apartment also requires a special approach:
- On the first floor, preference should be given to multifunctional items that help save space and provide usability. Folding table, compact sofa, built-in closet, shelves, etc.
- On the second level it is worth giving preference to soft and cozy items that create a comfortable environment for rest and sleep. A bed with an orthopedic mattress, a comfortable reading chair, a roomy closet - all this will make in two-level apartments and design functional and pleasant to live.
Decor and accessories
Decorations play an important role in creating the design of a two-story apartment. On the first level, large accents are used: paintings, mirror, vases with flowers. This helps to give the area individuality and style.
For upstairs rooms, the decor should be more calm and gentle: soft plaids and cushions, framed photos, indoor plants. These elements will create a cozy atmosphere and make the space more lively and homely.

















