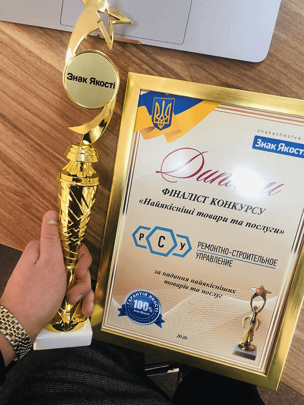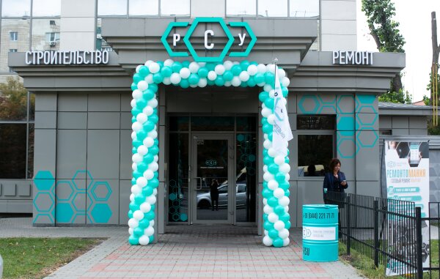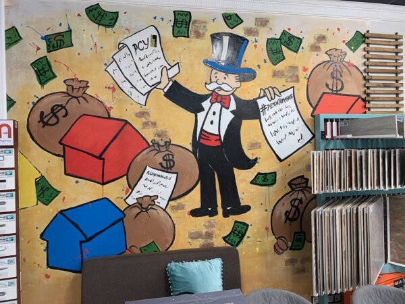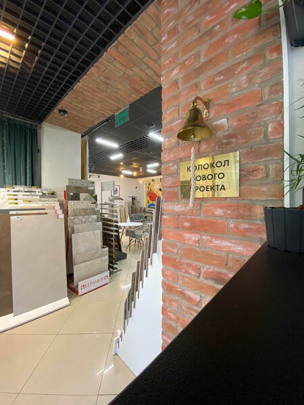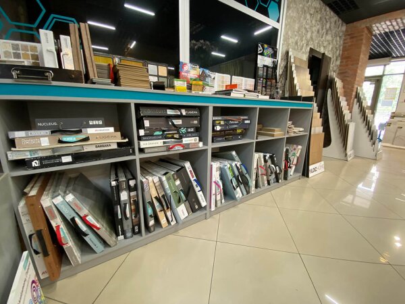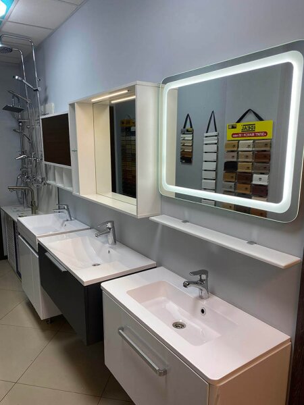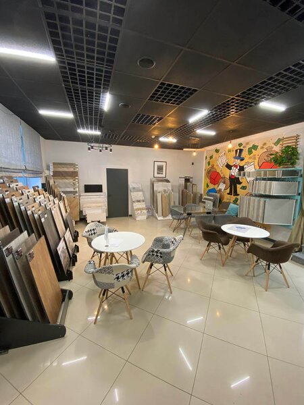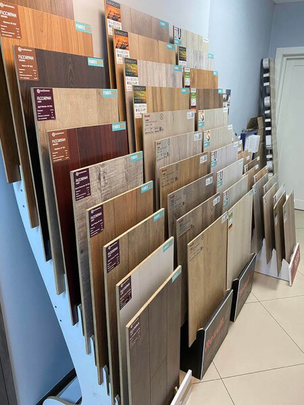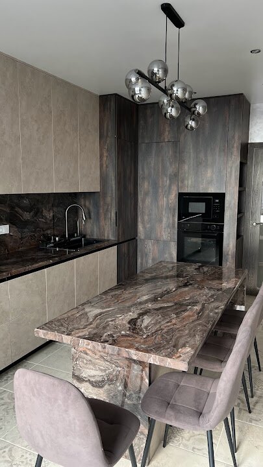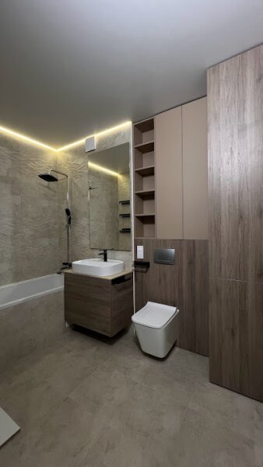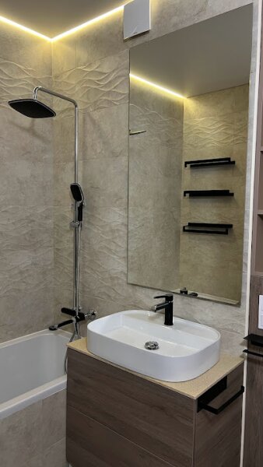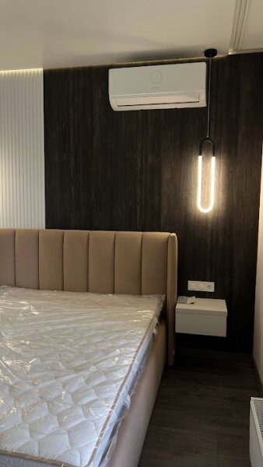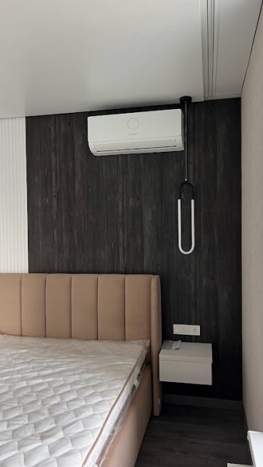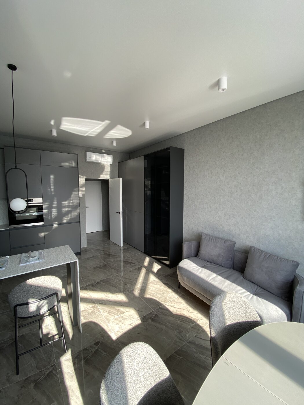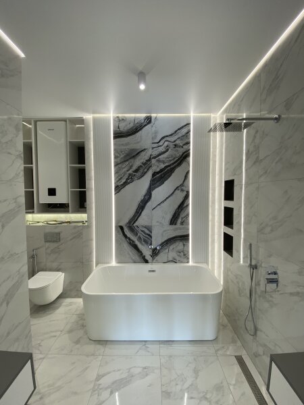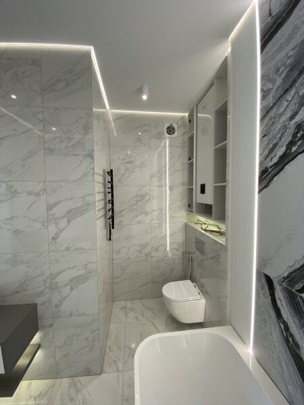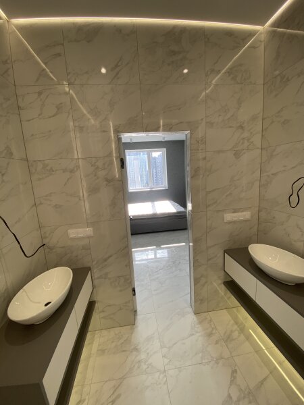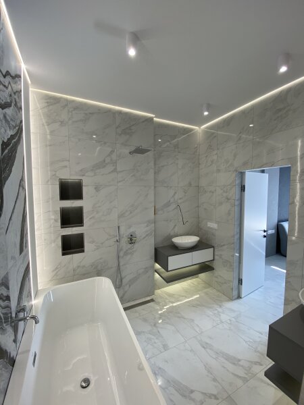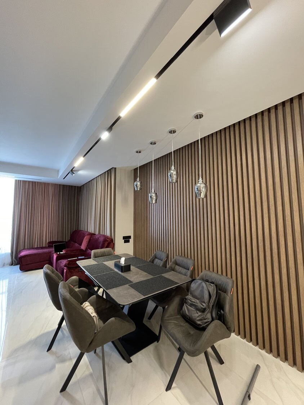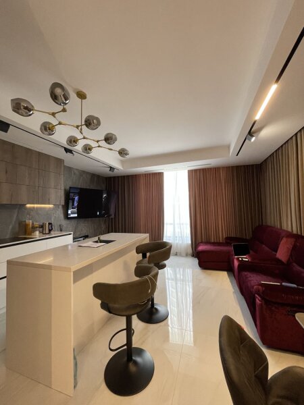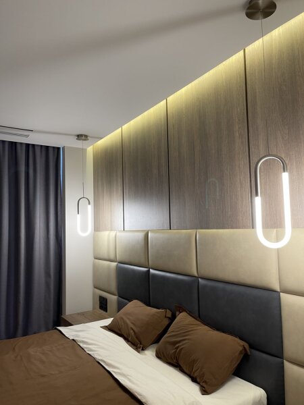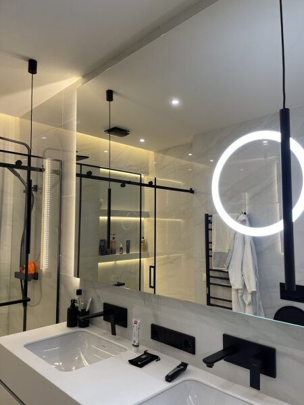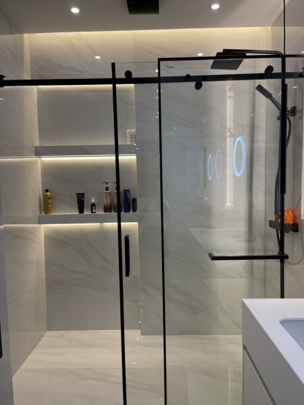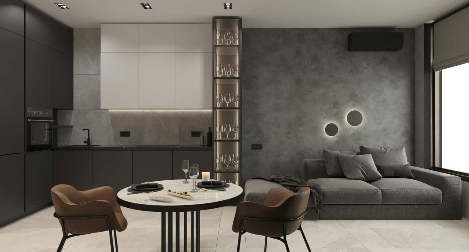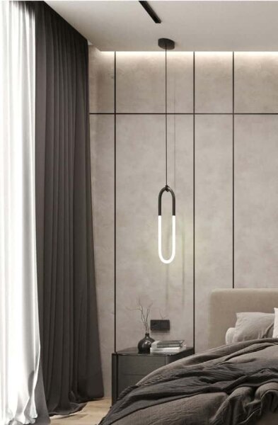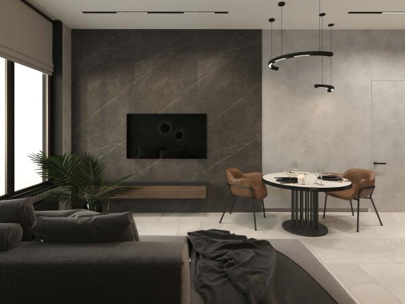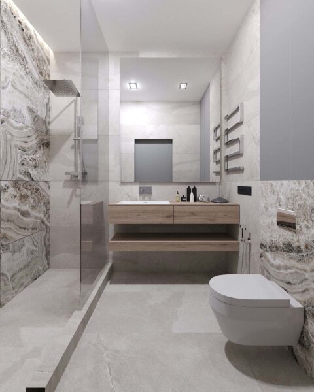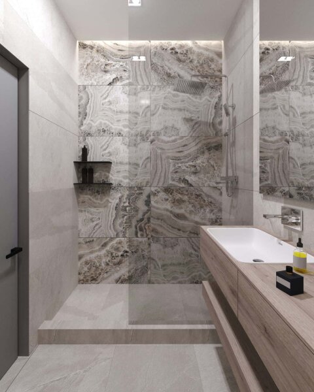⚠️
PRIVACY POLICY
This Personal Data Privacy Policy (hereinafter referred to as the Privacy Policy) applies to all information that this website (https://rsu4u.com/), which contains the text of this Privacy Policy, may receive about the User, as well as any programmes and products posted on it.
1. DEFINITION OF TERMS
1.1. The following terms are used in this Privacy Policy:
1.1.1. "Site Administration RSU company
https://rsu4u.com/ - authorised employees of the Site Management acting on its behalf, who organise and (or) process personal data, as well as determine the purposes of processing personal data, the composition of personal data to be processed, actions (operations) performed with personal data.
1.1.2. "Personal Data" means any information relating to a directly or indirectly identified or determinable individual (Personal Data Subject).
1.1.3. "Personal data processing" means any action (operation) or set of actions (operations) performed with the use of automation tools or without the use of such tools with personal data, including collection, recording, systematisation, accumulation, storage, clarification (updating, changing), extraction, use, transfer (distribution, provision, access), depersonalisation, blocking, deletion, destruction of personal data.
1.1.4. "Confidentiality of personal data" means a requirement for the Website Administration to comply with the requirement to prevent their intentional dissemination without the consent of the personal data subject or the presence of another legal basis.
1.1.5. "Website User (hereinafter referred to as the User)" means a person who has access to the Website via the Internet and uses this Website for his/her own purposes.
1.1.6. "Cookies" - a small piece of data sent by a web server and stored on the user's computer, which the web client or web browser sends to the web server in an HTTP request each time it tries to open a page of the corresponding site.
1.1.7. IP address - a unique network address of a node in a computer network based on the IP protocol.
2. GENERAL PROVISIONS
2.1. The use of the Website by the User means acceptance of this Privacy Policy and the terms of processing of the User's personal data.
2.2. In case of disagreement with the terms of the Privacy Policy, the User must stop using the website of the RSU
https://rsu4u.com/.
2.3 This Privacy Policy applies only to this website. The site administration does not control and is not responsible for third-party sites to which the User can follow the links available on this site.
2.4. The Site Administration does not verify the accuracy of personal data provided by the User of the Site.
3. SUBJECT OF THE PRIVACY POLICY
3.1 This Privacy Policy establishes the obligations of the Site Administration to intentionally not disclose personal data that the User provides at various requests of the Site Administration (for example, when registering on the site, placing an order, subscribing to notifications, etc.)
3.2. The personal data permitted for processing under this Privacy Policy is provided by the User by filling out special forms on the Website and usually includes the following information
3.2.1. surname, name, patronymic of the User;
3.2.2. contact phone number of the User;
3.2.3. e-mail address (e-mail);
3.2.4. place of residence of the User and other data.
3.3 The Site Administration also makes efforts to protect Personal Data that is automatically transmitted in the process of visiting the pages of the Site:
IP address;
information from cookies;
information about the browser (or other programme that accesses the site);
time of access;
visited page addresses;
referrer (address of the previous page), etc.
3.3.1 Disabling cookies may result in inability to access the Website.
3.3.2. The Website collects statistics on the IP addresses of its visitors. This information is used to identify and solve technical problems, to control the correctness of the operations performed.
3.4. Any other personal information not specified above (order history, browsers and operating systems used, etc.) is subject to intentional disclosure, except as provided for in clauses 5.2. and 5.3. of this Privacy Policy.
4. PURPOSES OF COLLECTING USER'S PERSONAL INFORMATION
4.1 The Site Administration may use the User's personal data in order to:
4.1.1. Identification of the User registered on the Site for placing an order and (or) concluding the Agreement.
4.1.2. Providing the User with access to the personalised resources of the Site.
4.1.3. Establishing feedback with the User, including sending notifications, requests regarding the use of the Site, the provision of services, processing requests and applications from the User.
4.1.4. Determining the location of the User to ensure security and prevent fraud.
4.1.5. Confirmation of the accuracy and completeness of personal data provided by the User.
4.1.6. Creating an account for placing orders if the User has agreed to create an account.
4.1.7. Notifying the User of the Site about the status of the Order.
4.1.8. Processing and receiving payments.
4.1.9. Providing the User with effective customer and technical support in case of problems related to the use of the Site.
4.1.10. Providing the User with product updates, special offers, price information, newsletters and other information on behalf of the Website or on behalf of the Website's partners with the User's consent.
4.1.11. Carrying out advertising activities with the consent of the User.
4.1.12. Providing the User with access to third-party sites or services of the partners of this site in order to receive their offers, updates or services.
5. METHODS AND TERMS OF PERSONAL INFORMATION PROCESSING
5.1. Processing of the User's personal data is carried out without any time limit, in any legal way, including personal data information systems with or without the use of automation tools.
5.2. The User agrees that the Site Administration has the right to transfer personal data to third parties, in particular, courier services, postal services, telecommunication operators, solely for the purpose of fulfilling the User's applications made on the Site under the Public Offer Agreement
5.3. The User's personal data may be transferred to the authorised public authorities only on the grounds and in the manner prescribed by applicable law.
6. OBLIGATIONS OF THE PARTIES
6.1. The User undertakes to:
6.1.1. Provide correct and truthful information about personal data necessary to use the website https://rsu4u.com/.
6.1.2. Update or supplement the provided information about personal data in case of changes in this information.
6.1.3. Take measures to protect access to their confidential data stored on the Website.
6.2. The Website Administration (https://rsu4u.com) undertakes to:
6.2.1. Use the information received solely for the purposes specified in clause 4 of this Privacy Policy.
6.2.2. Not to disclose the User's personal data, except for clauses 5.2. and 5.3. of this Privacy Policy.
6.2.3. To block personal data related to the relevant User from the moment of application or request of the User or his/her legal representative or authorised body for protection of the rights of personal data subjects for the period of verification, in case of detection of inaccurate personal data or illegal actions.
7. RESPONSIBILITY OF THE PARTIES
7.1. The Site Administration is responsible for the intentional disclosure of the User's Personal Data in accordance with applicable law, except as provided for in clauses 5.2., 5.3. and 7.2. of this Privacy Policy
7.2. In case of loss or disclosure of personal data, the Site Administration shall not be liable if this information is confidential:
7.2.1. Became public domain before its loss or disclosure.
7.2.2. Was received from a third party before it was received by the Site Administration
https://rsu4u.com/.
7.2.3. Was obtained by third parties through unauthorised access to the site files
7.2.4. Was disclosed with the consent of the User.
7.3. The User shall be responsible for the legality, correctness and truthfulness of the Personal Data provided in accordance with applicable law.
8. DISPUTE RESOLUTION
8.1. Prior to filing a lawsuit with the court regarding disputes arising from the relationship between the Website User and the Website Administration, a claim (a written proposal for the voluntary settlement of the dispute) shall be submitted.
8.2. The recipient of the claim shall, within 30 calendar days from the date of receipt of the claim, notify the claimant in writing of the results of the consideration of the claim.
8.3. If no agreement is reached, the dispute will be referred to a judicial authority in accordance with applicable law.
8.4. The current legislation applies to this Privacy Policy and the relationship between the User and the Website Administration.
9. ADDITIONAL TERMS AND CONDITIONS
9.1. The administration of the site https://rsu4u.com/ has the right to make changes to this Privacy Policy without the consent of the User.
9.2. The new Privacy Policy comes into force upon its posting on the Website https://rsu4u.com/, unless otherwise provided by the new version of the Privacy Policy.

















 Hello 👋
Hello 👋


