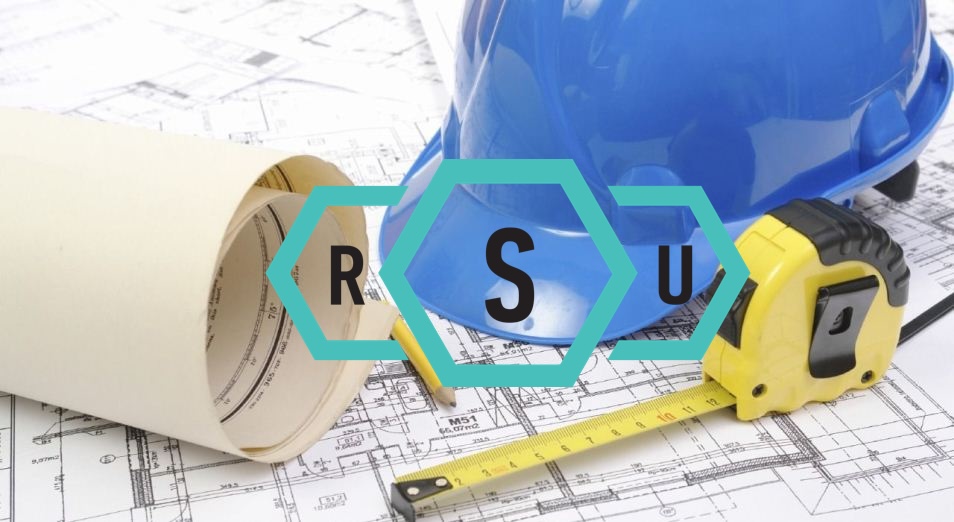Specialists of technical supervision check compliance with technology and the availability of necessary documents confirming the quality of materials and structures.
📣 We share with you information about what you need to accept from the Developer (apartment acceptance):
✅ Checking the appearance so that there is no external damage.
Locks so that everything closes and opens easily
✅ Check the level of door installation, namely the door leaf, frame, platbands
✅ Integrity of the sealing gum around the door perimeter
✅ Appearance, so that there is no external damage. There should be no cracks or scratches on the glass. The profile must also be intact. Pay special attention to the corners of the double-glazed windows.
✅ The presence of handles, the windows should open easily, be fixed in different positions: opening, ventilation, micro-ventilation, closing. c. Check the installation of the window, namely the frame, window sashes. Both horizontally and vertically.
✅ Check the installation of a damper tape or material that insulates the frame from the concrete of the brick, etc. to remove the cold bridge.
Check for the presence and integrity of sealant, at least externally, around the frame from the outside.
✅ Integrity of the sealing gum around the perimeter of the window sashes
Appearance. there should be no damage, scratches, dents. The pipes leading to the batteries must not have any signs of physical impact (dents from impacts, scratches, etc.).
✅ Check the installation of the batteries by level. They must be mounted strictly horizontally (the level will show) and be at a distance of at least 3-5 cm from the wall, 7-12 cm from the floor and 5-10 cm from the window sill (a tape measure will help to measure). Check the valve of each battery If the radiators are adjustable, the valve should work without excessive "stiffness", but at the same time not hang loose.
✅ Make sure that their location corresponds to the apartment layout, they do not have niches not provided for by the layout, they are not slanted relative to each other, the floor and ceiling, and do not have horizontal differences.
✅ Linear measurements can be carried out in parallel by a second person who came with you. It is better to double-check the area, at least for your peace of mind
✅ Make sure that their location corresponds to the apartment plan, they do not have niches not provided for by the layout, they are not sloped relative to each other, the floor and ceiling, and do not have horizontal differences.
✅ Linear measurements can be taken in parallel by a second person who came with you. It is better to check the area again, at least for your peace of mind
✅ If the walls are made of artificial material (aerated concrete, etc.), carefully inspect literally every inch of the masonry. It should be neat, without through holes, cracks in the blocks and gaps between them. By the way, if the cracks are not completely filled with mortar, fungus may form in them in the future.
✅ If the walls are concrete, pay attention to the surface: it should be smooth, without any holes, chips or protruding reinforcement. Of course, without large cracks
✅ The angle between the walls should be the same along the entire length - 90 degrees (unless otherwise provided by the apartment layout). A corner will help to check compliance with this requirement.
✅ They should be strictly horizontal, without "surges" and traces of "flooding". The most problematic place is under heating radiators, be sure to pay special attention to it."
✅ The floor and ceiling should not only connect to the walls around the perimeter, but also do so at a 90-degree angle - again, a construction corner will help in assessing this "geometry".
✅ If there are communications through the floor and ceiling, their joints should be neatly concreted - there should be no holes. And, of course, there should be no traces of drips on the floor, walls and ceiling.
The ventilation should be checked with the windows open in the "winter ventilation" mode. The procedure itself is quite simple: a piece of paper is applied to the vent. If it does not fall, but remains attracted to the entrance of the duct, then everything is fine with the ventilation.
✅ It makes sense to be alone in the bathrooms (this is where a powerful flashlight comes in handy), there is a sewer pipe with a tee for connecting the outlets. And secondly, there are no chips, cracks or dents on it.
✅ Also, be sure to check the functioning of the shut-off valves - the cold and hot water taps must be operational. In our case, the pipes are sealed in a ring.
✅ The electrical cable should be installed neatly, with a cross-section of at least 6 square mm. For three-room apartments, as a rule, the cable should be 5-core. Or separate 5 cores. Zero, three phases, earth. Since 3 phases enter the apartment. The cable must be undamaged. For one-room apartments, this cable should be three-core. Zero, phase, earth. Since only one phase enters the apartment
✅ An optical cable must enter the apartment. It is necessary to check its integrity from the outside.
‼️ To accept the apartment from the builders, you need to take it:
1. Documents for the apartment, investment agreement, copies of
1 and last pages
2. Your own documents and copies
3. Pen, pencil, chalk, notebook, several A4 sheets
4. Preliminary plan of the apartment. For taking measurements
5. Tape measure. Better electronic. Measurements will be easier and faster.
6. Level
7. A flashlight is a must
8. Camera or mobile phone.










