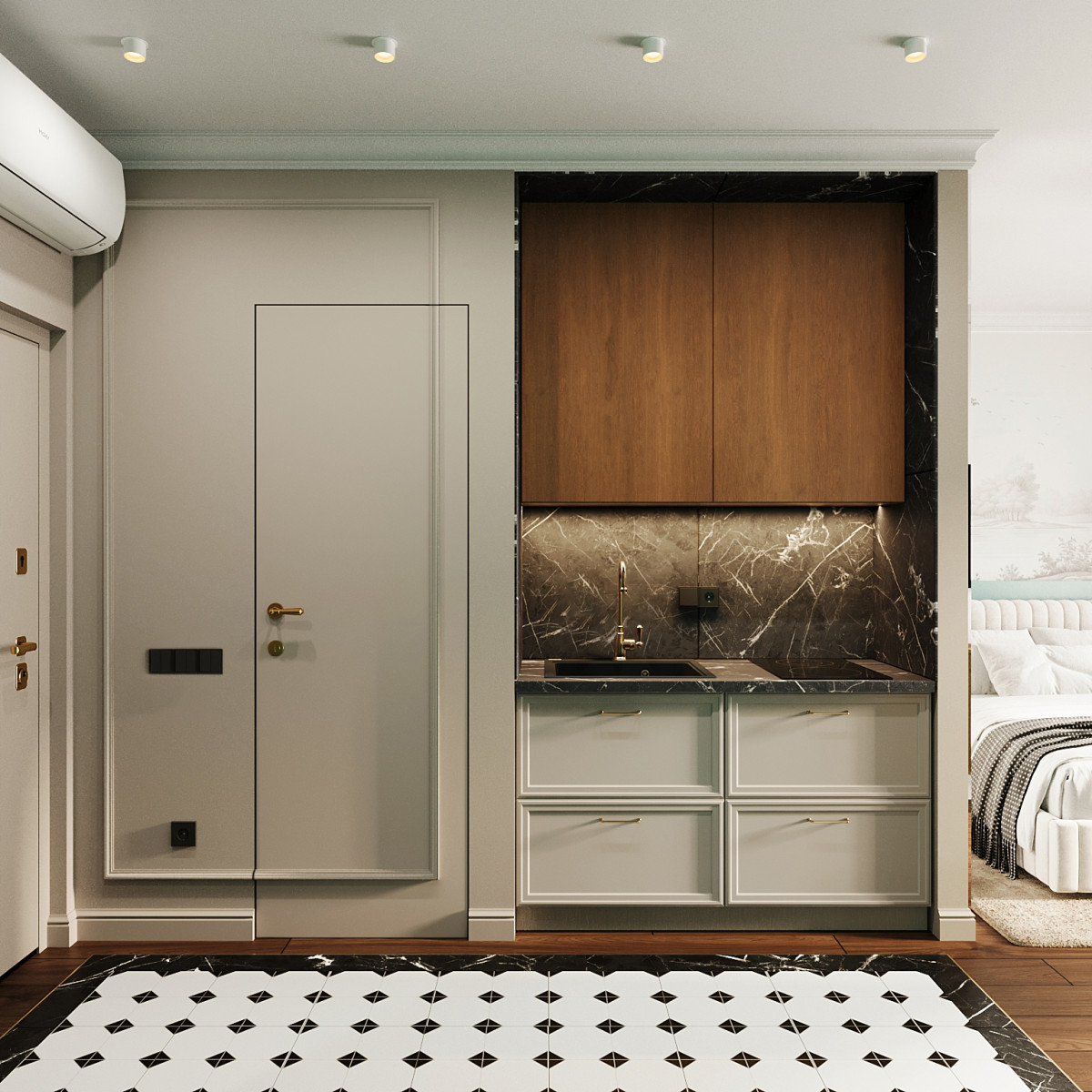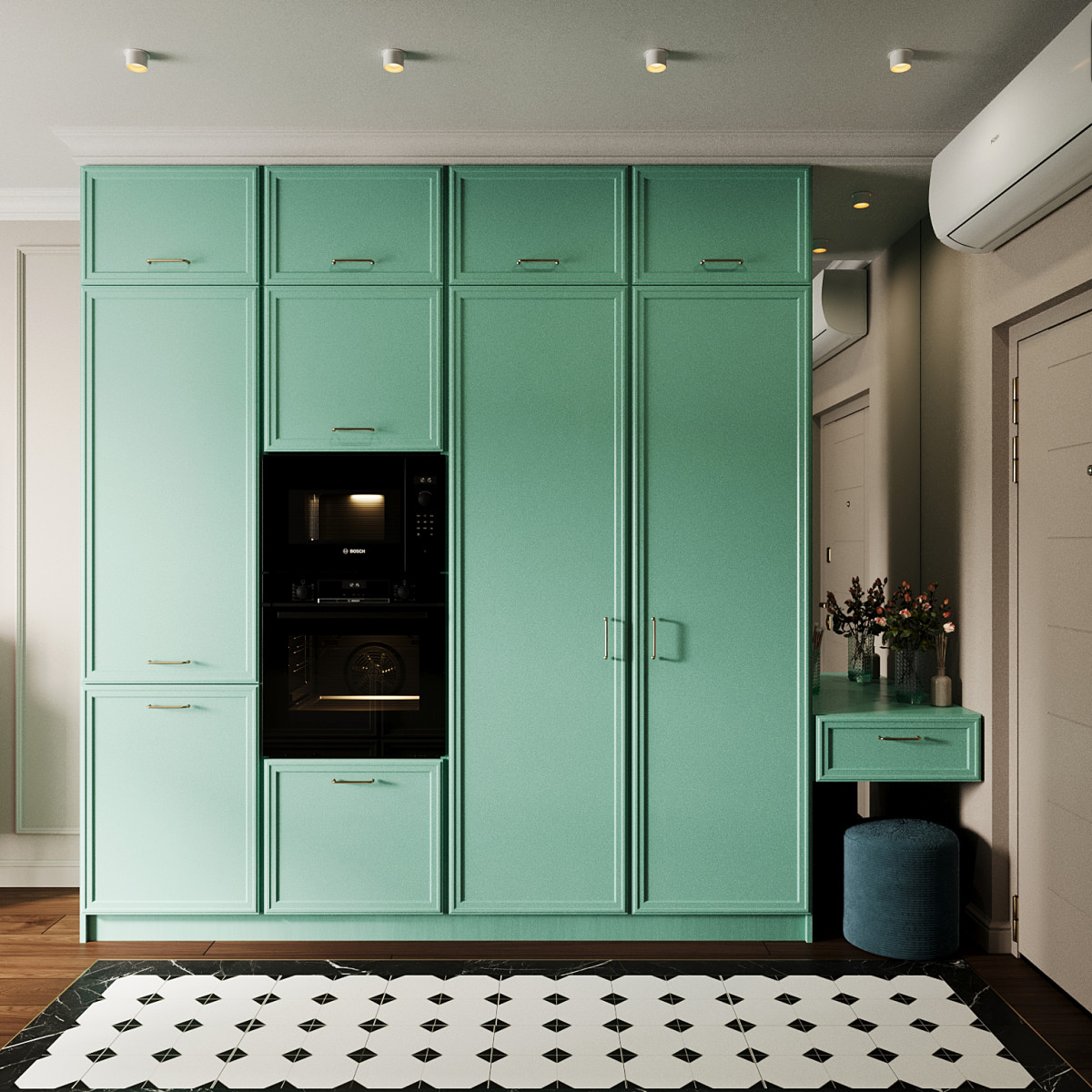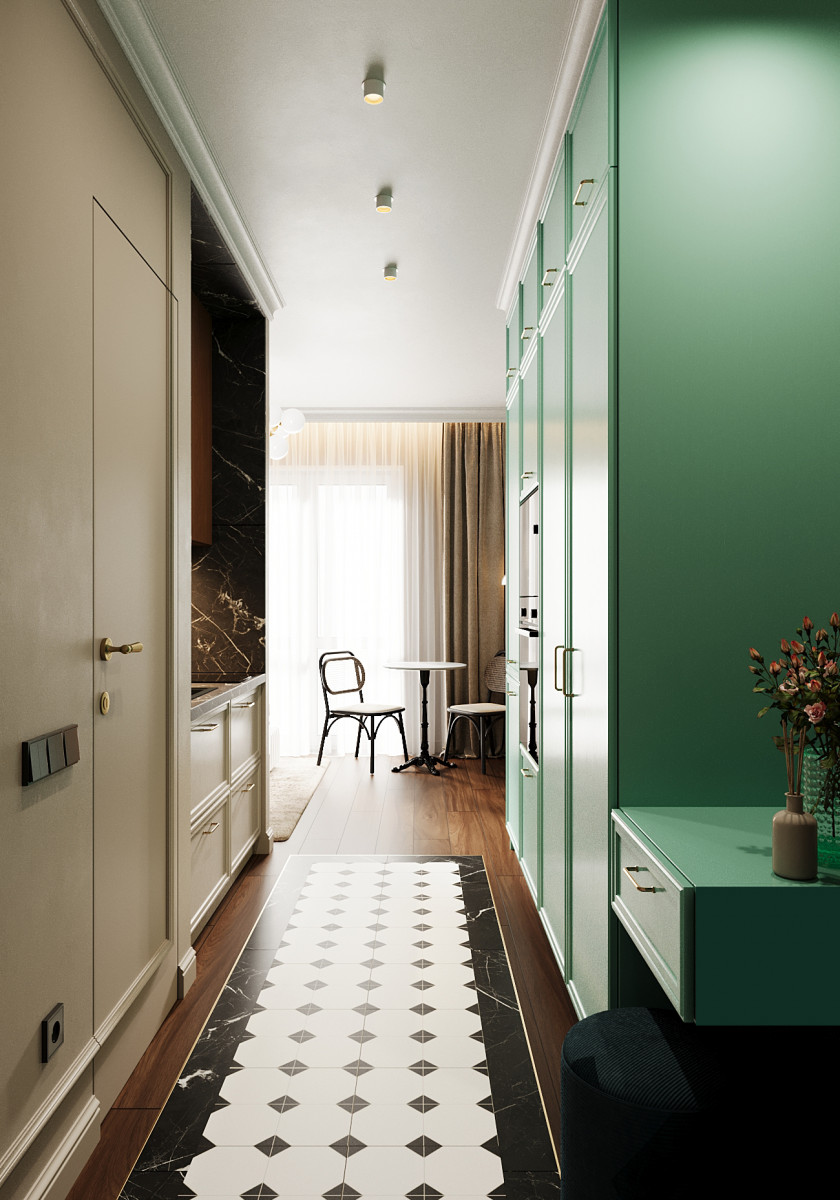Despite its modest 28 square meters, this interior design project shows how a small space can be incredibly stylish and functional. The designer managed to harmoniously combine a relaxation area, kitchen, workspace, and ample storage, making the apartment feel bright and spacious.
The layout includes:
- A comfortable bed with a 160×200 cm mattress and a spacious wardrobe;
- A kitchen area with a built-in cooktop, oven, and refrigerator;
- A compact yet efficient bathroom with a shower cabin and washing machine;
- A workspace and relaxation area with stylish chairs and a table, as well as a cozy reading nook.
Every element is designed for maximum comfort: from shelves in the shower to furniture panels that conceal appliances — everything creates a sense of space and lightness. This project is a perfect example of how even the smallest square meters can become a true design masterpiece.





-big.jpg)
-big.jpg)
-big.jpg)
-big.jpg)
-big.jpg)
-big.jpg)

-big.jpg)
-big.jpg)


-big.jpg)




