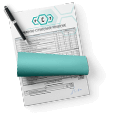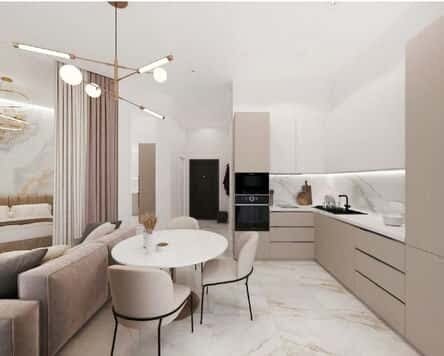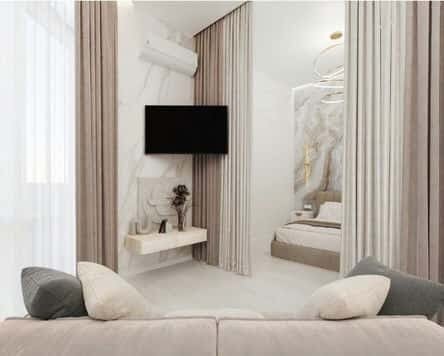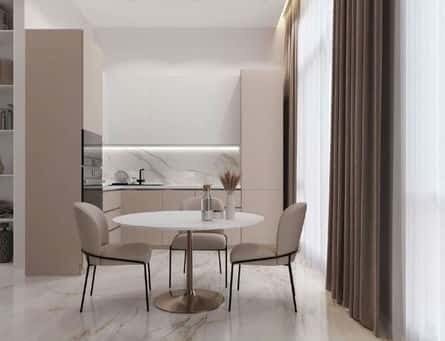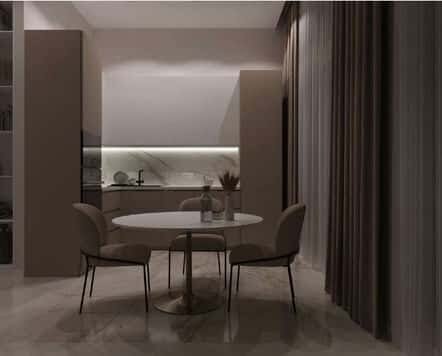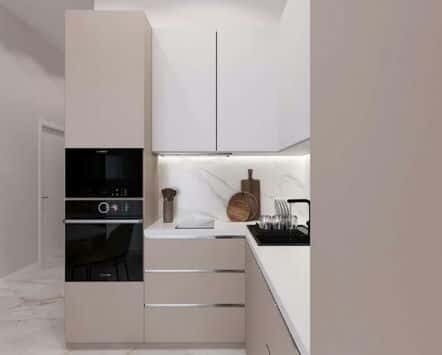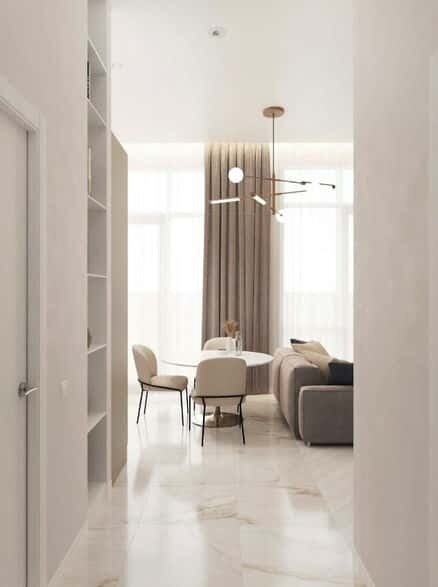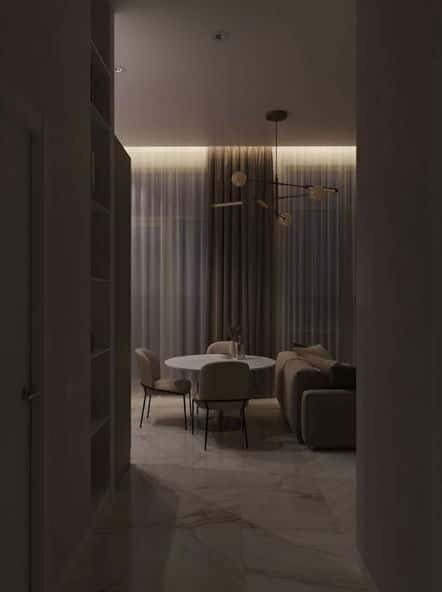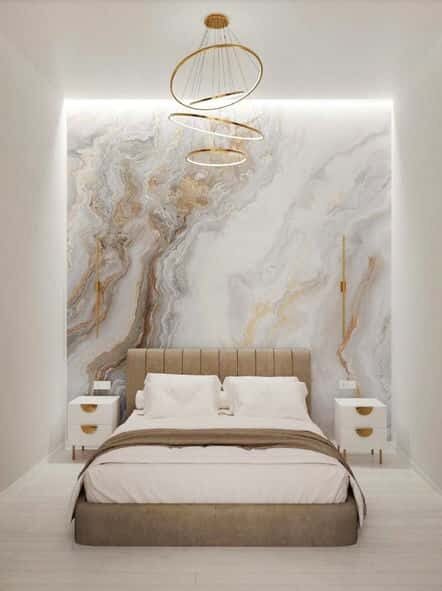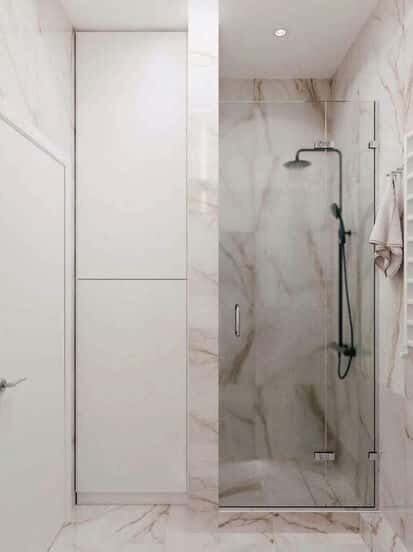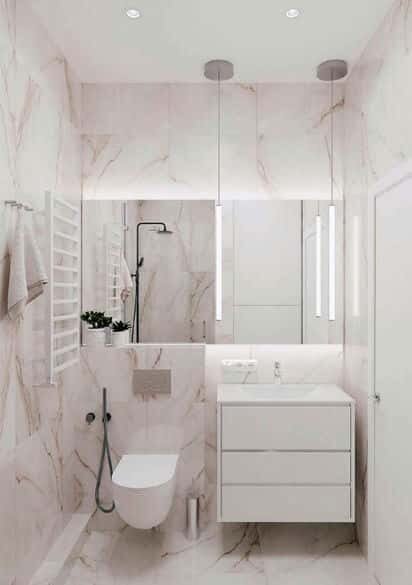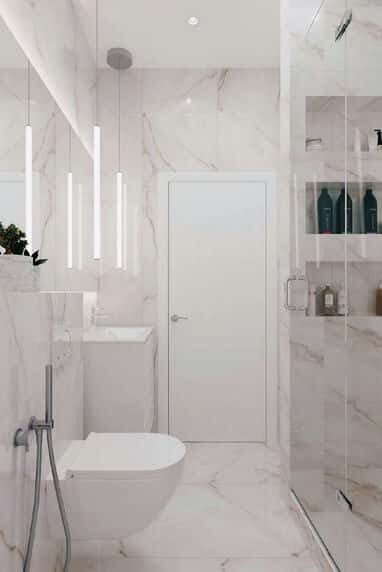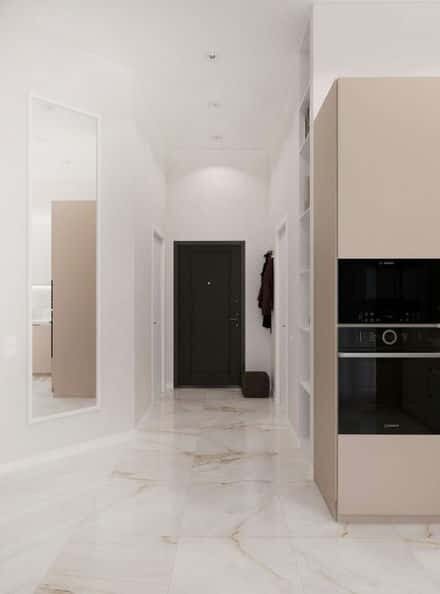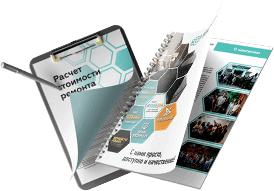A design project from RSU - is
1️⃣Measurement plan
2️⃣Furniture layout plan
3️⃣Partition demolition plan
4️⃣Partition installation plan
_________________________________
5️⃣Plumbing equipment tie-in plan
6️⃣Ceiling lining plan
7️⃣Lighting plan
8️⃣Lighting plan by group
9️⃣Electrical fittings layout plan
_________________________________
1️⃣0️⃣Floor heating installation plan
1️⃣1️⃣Floor plan
1️⃣2️⃣Layout of the walls of the rooms
1️⃣4️⃣3D visualization of all rooms
Minimum package - 5 $/m.sq.m.
Standard package - 10 $/m.sq.
Maximum package - 15 $/m.sq.m.




