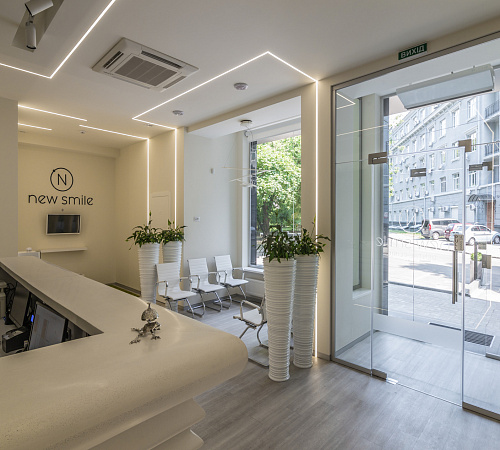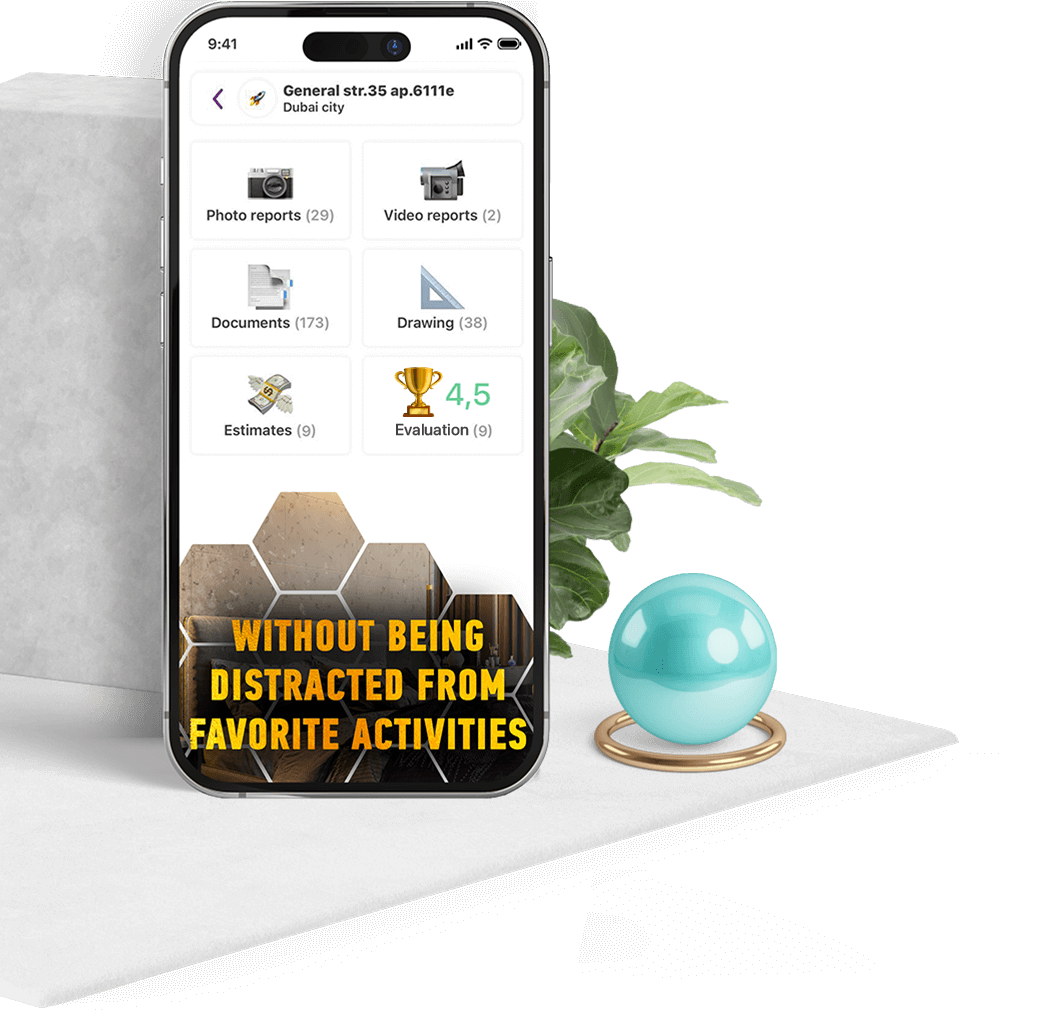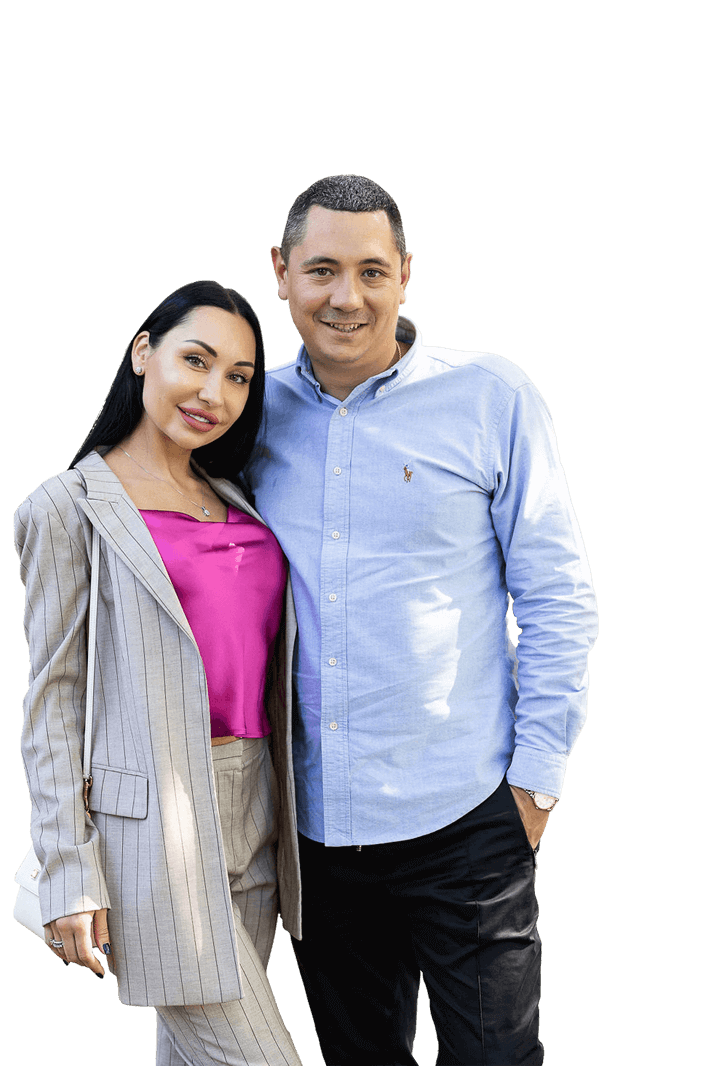Modern clinic design requires a comprehensive approach that combines aesthetics and functionality. It affects not only the patient's perception, but also the work of medical staff. Specialists share how the style of such an unfamiliar institution is chosen and what is important to consider when creating a design.

Choosing a style for the design of a health care facility
The choice of style for hospital design depends on the hospital's specialization and target audience:
- Children's departments are decorated in bright, cheerful colors using cartoon characters to create a friendly space for young customers.
- Adult medical centers are more likely to choose neutral and calming shades. White, blue and green colors provide a sense of calm and trust.
Important design components
The main goal of the clinic's interior design is to create a comfortable and welcoming place to receive medical care. Thoughtful waiting areas with upholstered furniture, Wi-Fi access, magazines and TVs help to reduce the stress of waiting for an appointment.
Ergonomic design of a medical center ensures the convenience and efficiency of the medical staff. All rooms should be designed to minimize the time and effort spent on daily tasks. Functional furniture, comfortable workstations and modern equipment are key elements in this aspect.
Also, aesthetic appeal cannot come at the expense of hygiene. Everything used in hospital interior design must be easy to clean and resistant to wear and tear. Antibacterial coatings, durable surfaces and high-quality finishes help maintain cleanliness and safety.
Technology and innovation
The design project of the medical center includes the introduction of advanced technologies. Automation systems, telemedicine and innovative equipment make the performance of work more efficient and convenient. Interactive panels, scoreboards and queue control systems improve the quality of communication between clients and specialists.
Lighting also plays an important role in creating a comfortable atmosphere. Natural light is preferable as it creates a feeling of spaciousness and enhances the mood. However, high-quality artificial lighting should also be provided, especially in patient reception areas and workrooms. The color scheme of the design of medical clinics should be calm and neutral, promoting concentration.
















